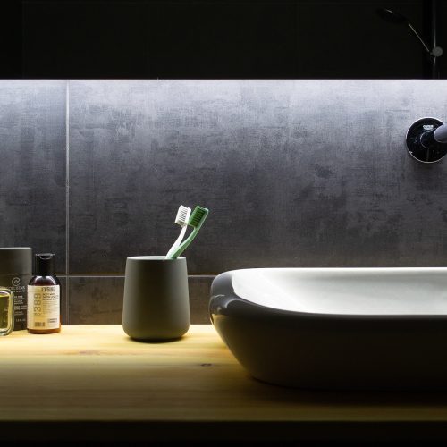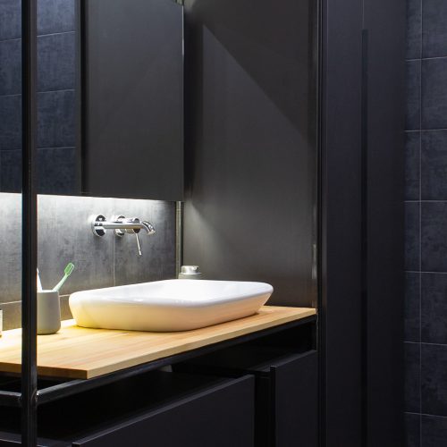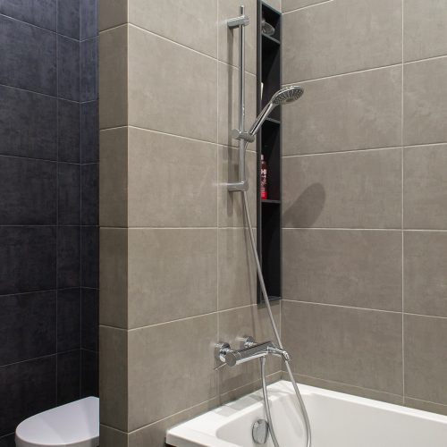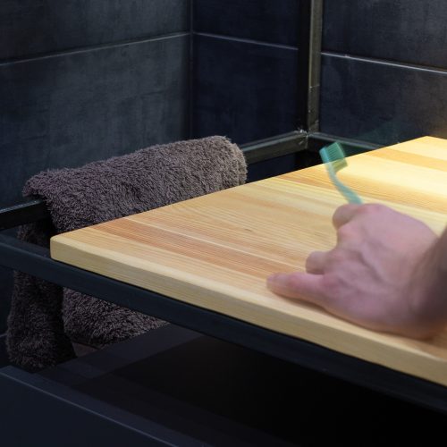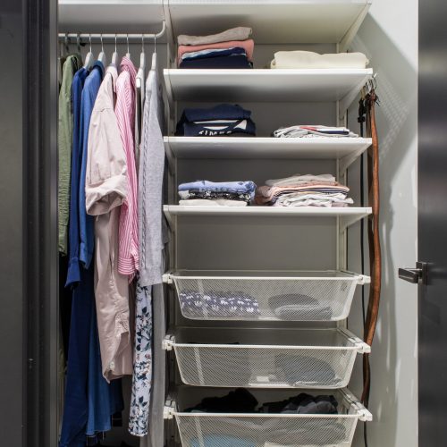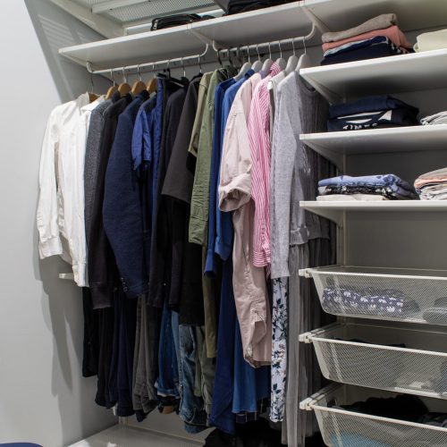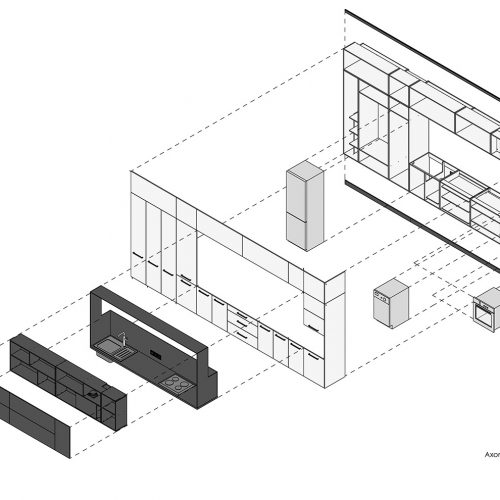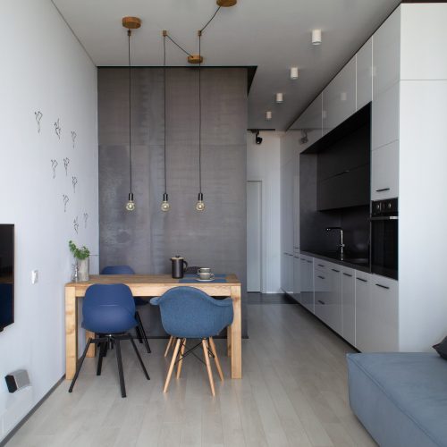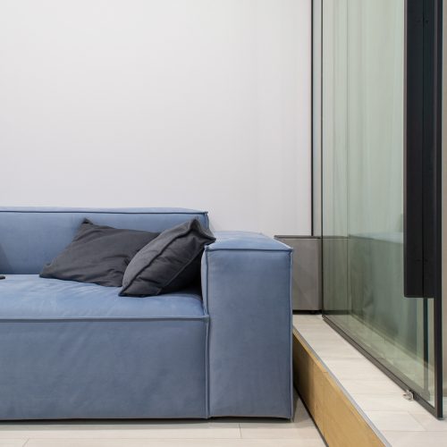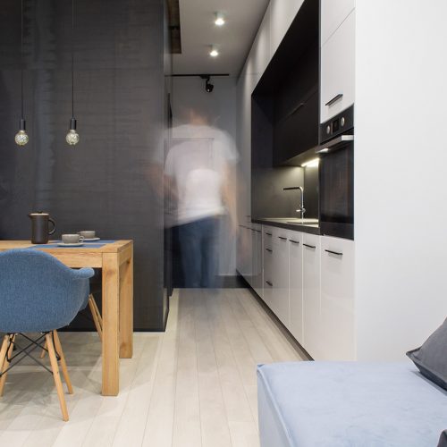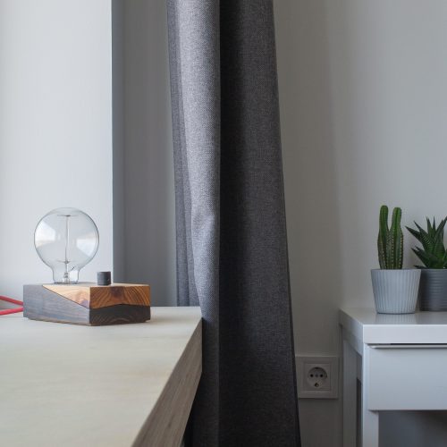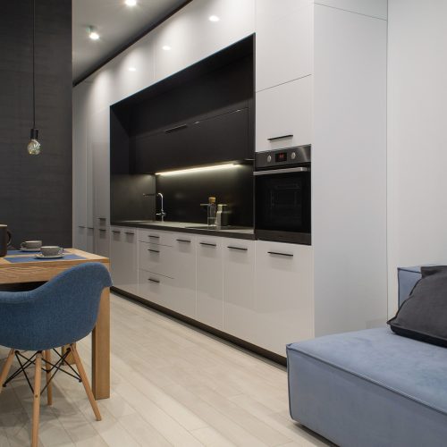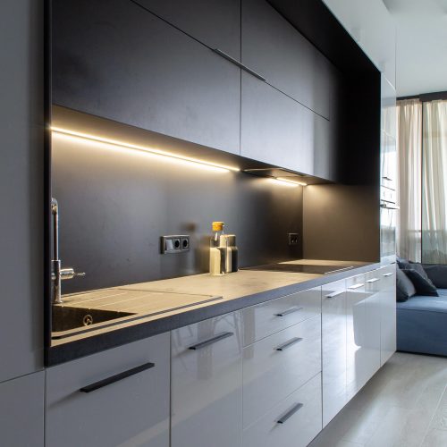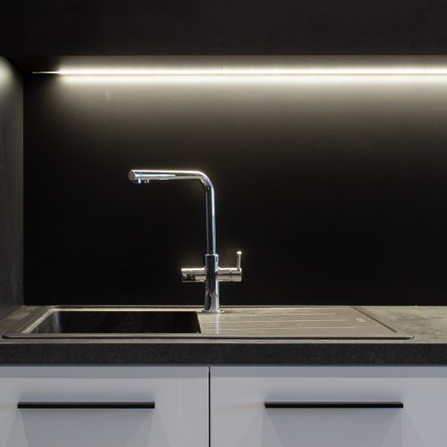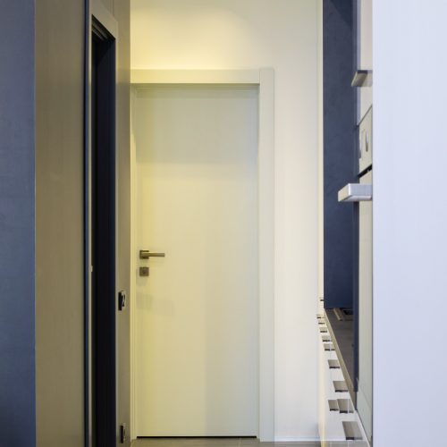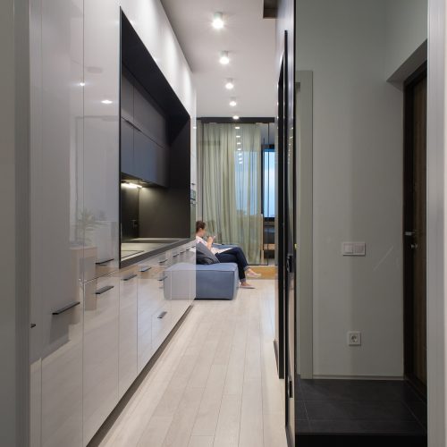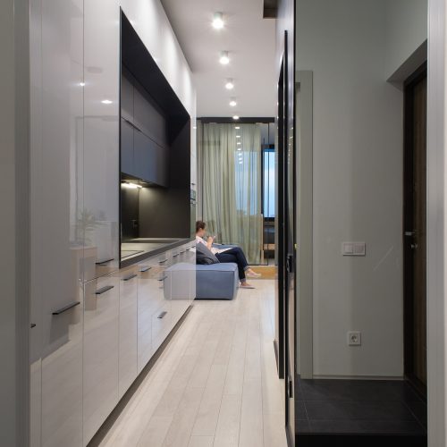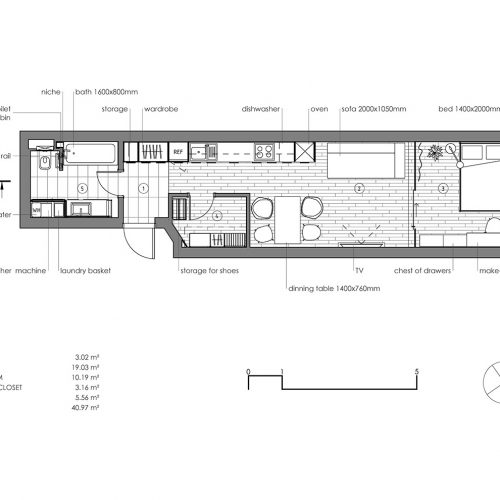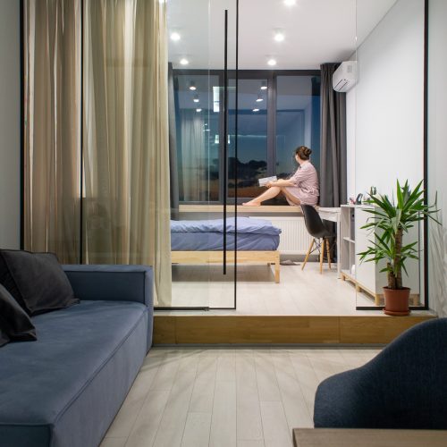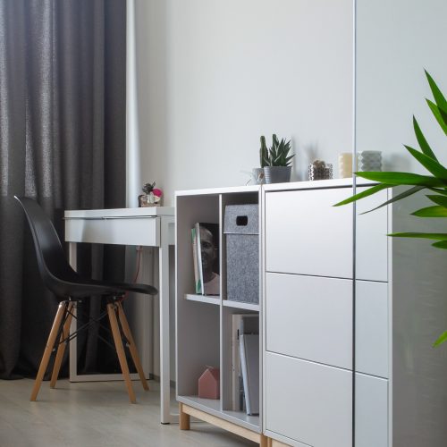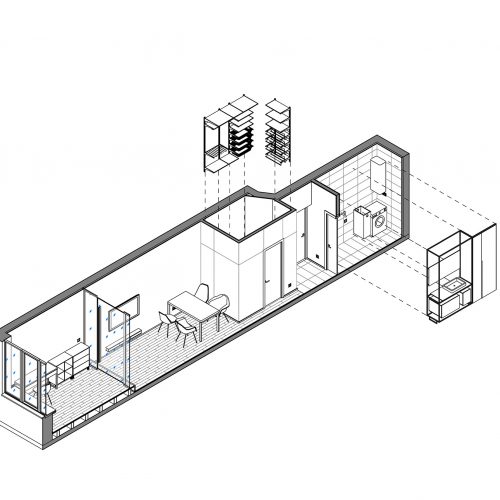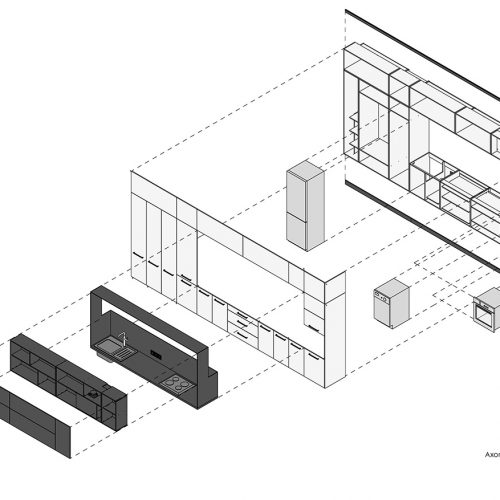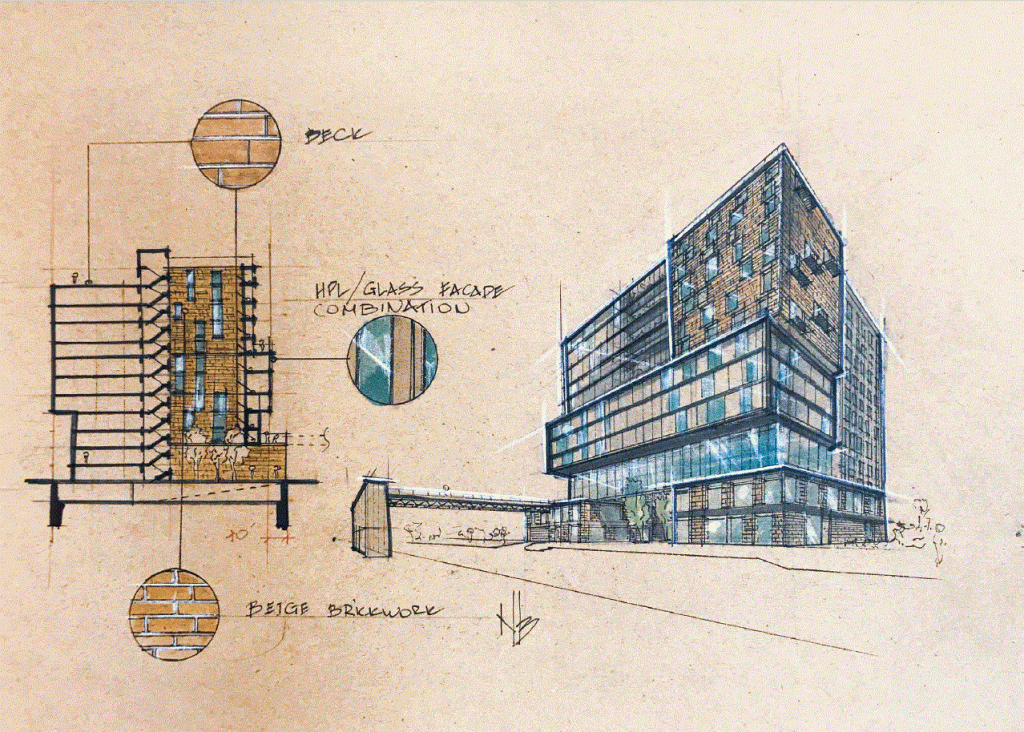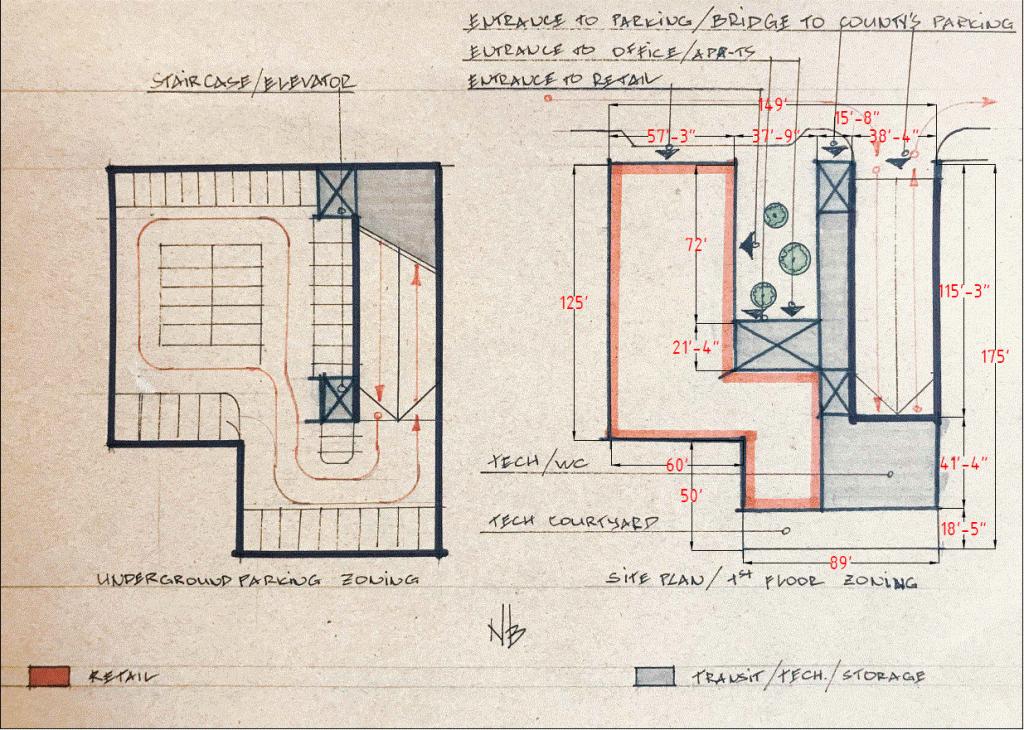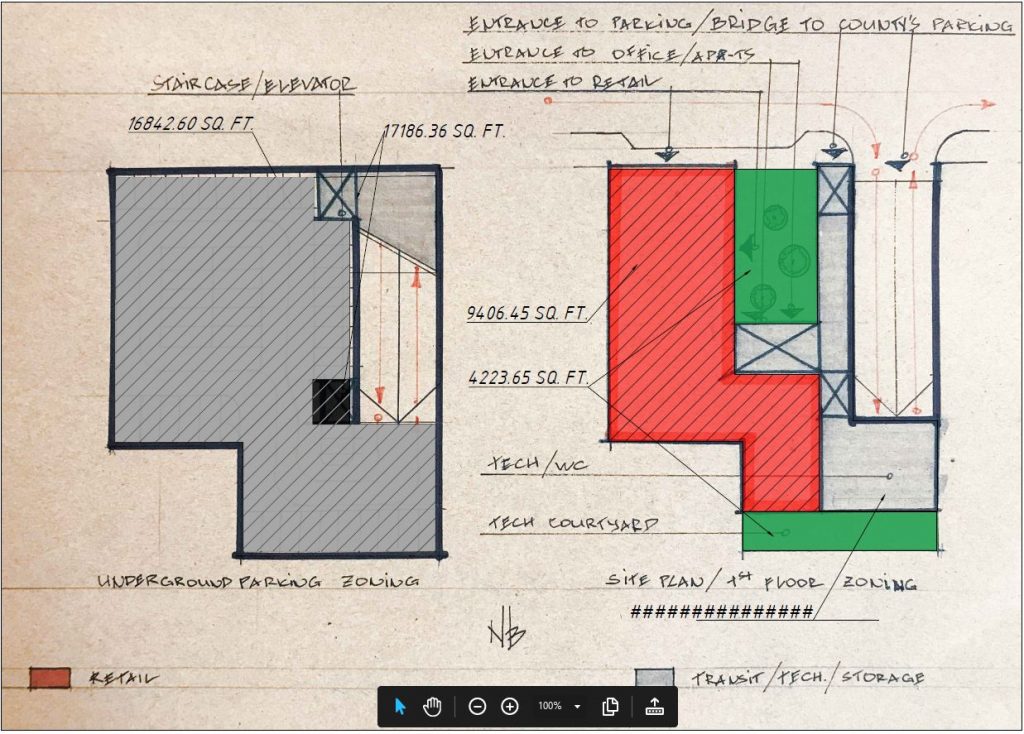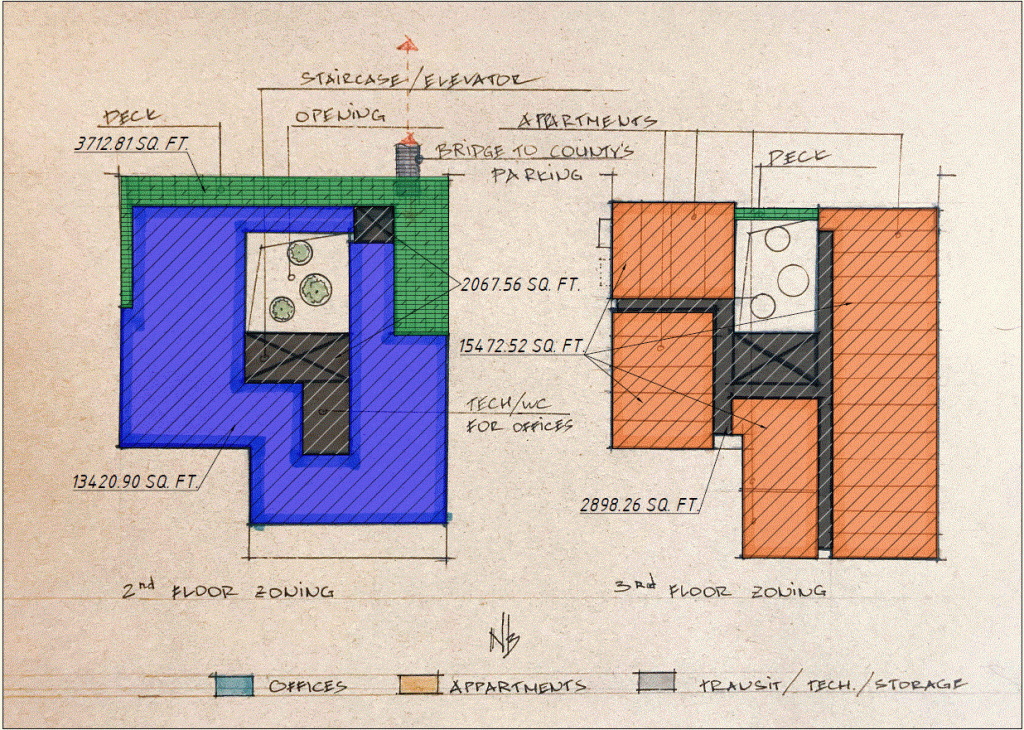Project feasibility for housing in the City of Burien
This website was set up to show different concepts and unit sizes to determine if it’s feasible to move forward with a formal design for additional housing in Burien. We are looking at the micro concept, hotel concept, and modular construction. The goal is affordable construction for affordable housing. Some land use codes and City fees are prohibitive to low cost construction. This project would eventually need the support of the City of Burien to achieve the goal of affordable housing. The tabs above show some concepts, unit interiors, and gallery of pictures. There is also a virtual floor plan for the one bedroom unit. Please feel free to contact us with your ideas, concerns and questions. Thank you for visiting our website.
Timeline
- 8-8-2018 Retain consultants to provide conceptual drawing and details
- 11-25-2019 Website went live
- 12-10-2019 Submitted to the City of Burien for Pre-Application Meeting Request
- 1-9-2020 Pre-Application Meeting Scheduled and Completed
- 1-10-2020 Ongoing Feasibility Study.
- 3-29-2020 The response to this project has been encouraging. We’ve received a lot of comments, as simple as moving the dishwasher to the other side of the sink, to more extreme comments from neighboring cities asking us to propose a similar project in their city. We also received 2 negative comments concerning the height of the building and the change It would have to Burien. We take all these comments to heart and understand the need to keep Burien the City we all love. The building height is a direct result of affordable housing. The higher the building, the lower per unit cost. Considering the current COVID-19 pandemic, we are temporarily postponing the feasibility study. We hope to work with the City and the community in the future for a project everyone would be proud of. Thanks for your responses and keep them coming.
- 7-25-2020 We are resuming the feasibility of this project.
- 3-11-2021 Feasibility still in progress. We have an ongoing list of tenets requesting both one bedrooms and two bedroom units. Stay tuned.

What is a Micro Apartment
A microapartment, also known as a microflat, is a one-room, self-contained living space, usually purpose built, designed to accommodate a sitting space, sleeping space, bathroom and kitchenette with (150–350 sq ft). Unlike a traditional studio flat, residents may also have access to a communal kitchen, communal bathroom/shower, patio and roof garden. The microapartments are often designed for futons, or with pull-down beds, folding desks and tables, and extra-small or hidden appliances. They differ from bedsits, the traditional British bed-sitting room, in that they are self-contained, with their own bathroom, toilet, and kitchenette.
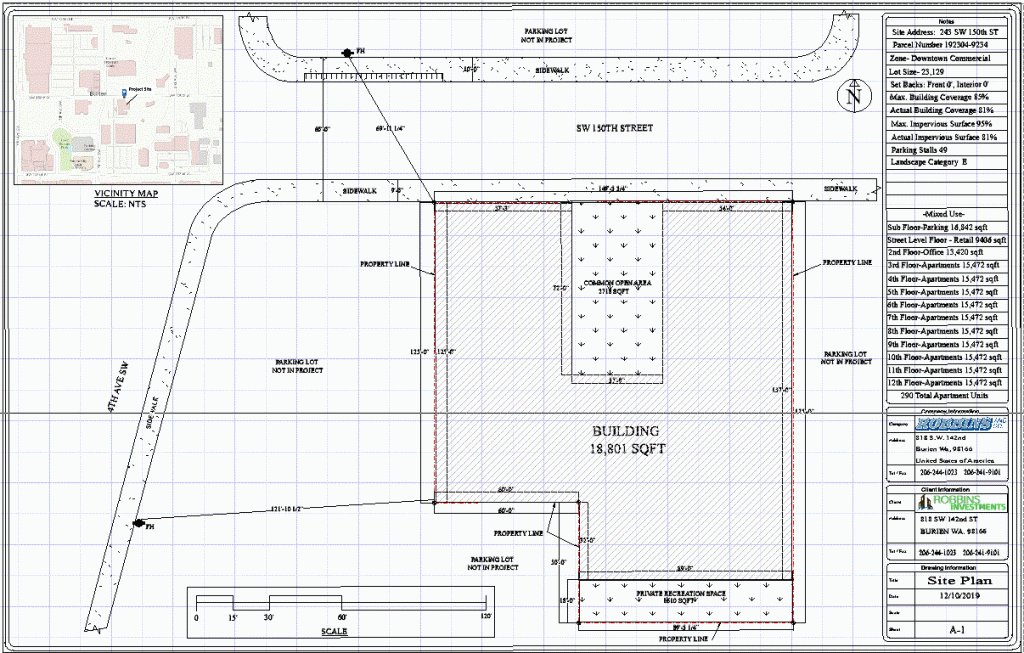
Building Concepts
Here are some concepts for building size and layout along with building materials
One Bedroom Unit
Here is a one bedroom layout. This could be used as an apartment or hotel concept.
Gallery
Interior pictures of proposed units. More to come with different layouts are developed
